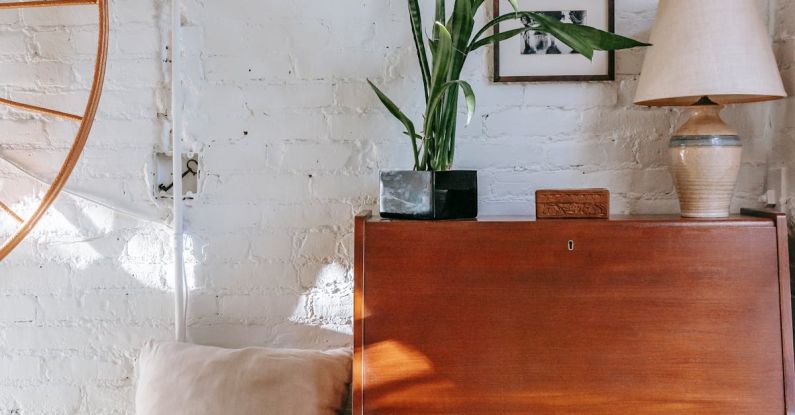Open plan loft bedrooms are a popular choice for maximizing space in homes with high ceilings or limited square footage. These versatile spaces offer a unique opportunity to combine a sleeping area with a living or working space, creating a multi-functional and visually appealing environment. With the right design and layout, you can make the most of your open plan loft bedroom and create a stylish and functional living space that meets all your needs.
Utilize Vertical Space
When working with a loft bedroom, one of the most important factors to consider is how to make the most of the vertical space available. Since lofts typically have high ceilings, it’s essential to take advantage of this extra height to add storage or decorative elements. Consider installing tall bookshelves, hanging plants, or artwork on the walls to draw the eye upward and make the space feel more expansive. By utilizing vertical space effectively, you can keep the floor area clutter-free and create a sense of openness in your loft bedroom.
Create Zones with Furniture Arrangement
In an open plan loft bedroom, it’s crucial to define different zones within the space to make it more functional and visually appealing. Use furniture arrangement to create distinct areas for sleeping, working, and relaxing. Position your bed in a cozy nook or against a wall to designate the sleeping area, and place a desk or a set of chairs in another part of the room for a workspace. By creating zones with furniture arrangement, you can make the most of the available space and ensure that each area serves its specific purpose efficiently.
Opt for Multi-Functional Furniture
To maximize space in an open plan loft bedroom, consider investing in multi-functional furniture pieces that serve more than one purpose. Look for a sofa bed that can double as a seating area during the day and a sleeping space at night, or opt for a coffee table with hidden storage compartments to keep clutter at bay. By choosing furniture that is versatile and space-saving, you can make your loft bedroom more functional and adaptable to your changing needs.
Use Light Colors and Natural Light
Light colors can make a space feel more open and airy, which is especially important in a loft bedroom where space may be limited. Opt for a neutral color palette with shades of white, beige, or light gray to create a sense of brightness and expansiveness in the room. Additionally, maximize natural light by keeping windows unobstructed and using sheer curtains or blinds that allow sunlight to filter through. Natural light not only makes the space feel larger but also improves the overall ambiance of the room.
Incorporate Mirrors and Reflective Surfaces
Mirrors are a great way to create the illusion of space in a small loft bedroom. Place a large mirror on one of the walls to reflect light and make the room appear larger than it is. You can also incorporate reflective surfaces such as glass tabletops, metallic accents, or glossy finishes to bounce light around the room and add a touch of modern elegance. By strategically using mirrors and reflective surfaces, you can enhance the visual appeal of your loft bedroom and make it feel more spacious.
Conclusion: Elevate Your Living Experience
By following these tips and tricks, you can maximize space in your open plan loft bedroom and create a stylish and functional living environment that meets all your needs. Utilize vertical space, create zones with furniture arrangement, opt for multi-functional furniture, use light colors and natural light, and incorporate mirrors and reflective surfaces to make the most of your loft bedroom. With careful planning and thoughtful design choices, you can elevate your living experience and enjoy a versatile and visually appealing space that reflects your unique style and personality.





